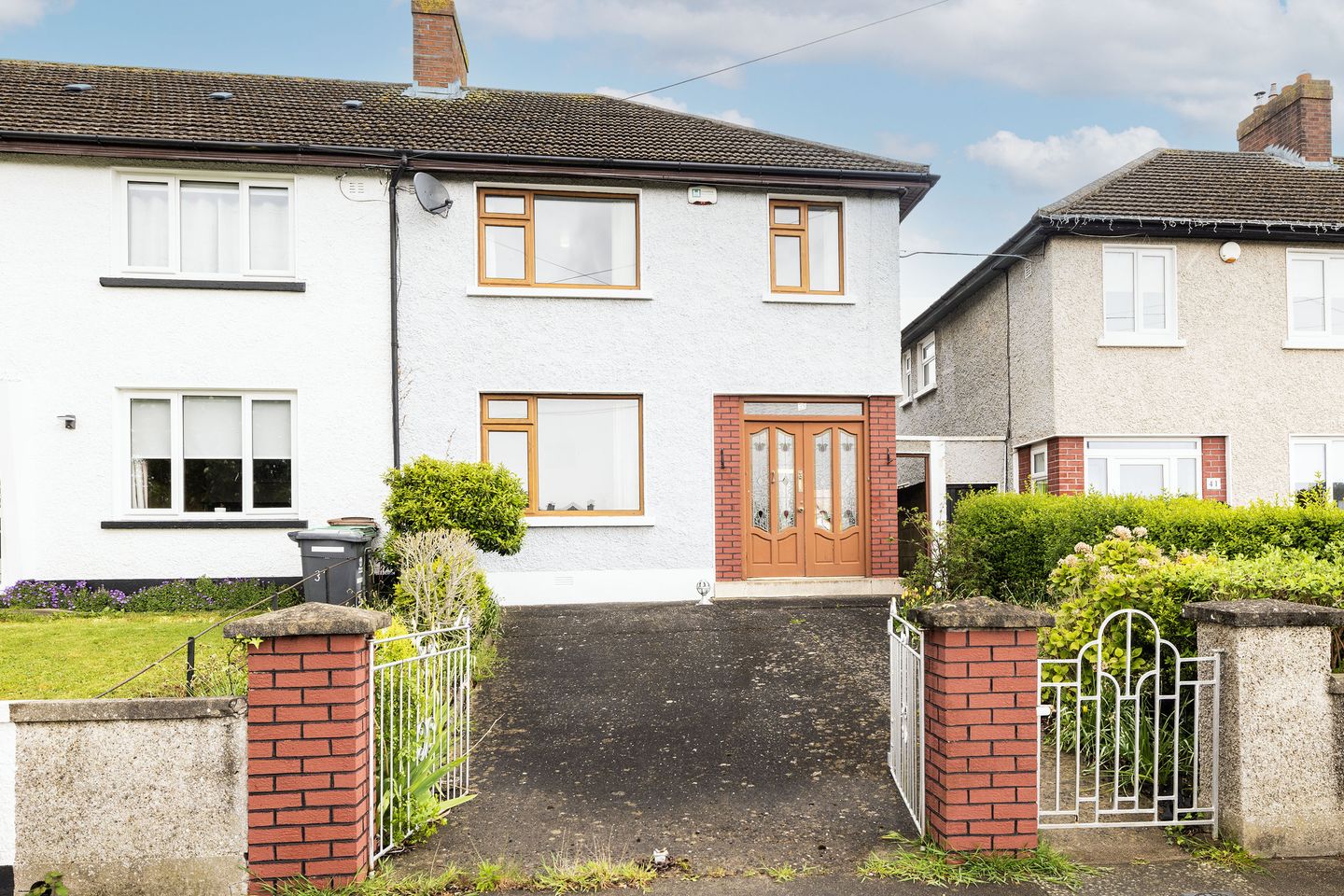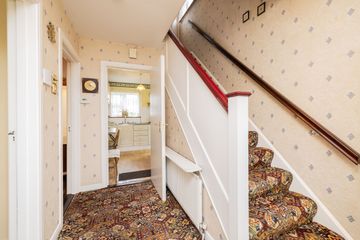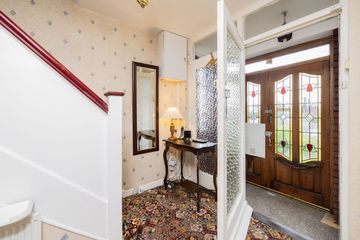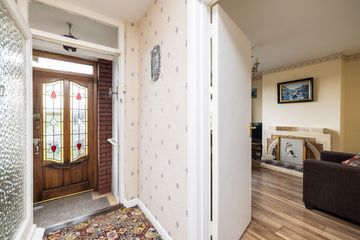


+25

29
39 Beneavin Road, Glasnevin, Glasnevin, Dublin 11, D11Y6W6
€425,000
3 Bed
2 Bath
105 m²
End of Terrace
Description
- Sale Type: For Sale by Private Treaty
- Overall Floor Area: 105 m²
**FIRST VIEWING SATURDAY 11th MAY from 11am to 11.30am**
O'Connor Estate Agents is delighted to present No. 39 Beneavin Road to the market, a fine 3 Bedroom End of Terrace home in a much sought after residential location conveniently located off Glasnevin Avenue and now presents as an opportunity for a new family home.
The house has been extended to the rear and offers flexibility for its layout and use of space. To the front of the house is a Reception / Living Room with an open fireplace. The Reception room to the rear of the house has been extended and provides a flexible living / dining space and an addition bathroom / wet-room. This room provides double door access to the rear garden. A separate kitchen also provides additional access to the rear garden. The first floor contains 3 large bedrooms, a bathroom and separate WC.
The House also provides a front driveway and large private rear garden.
Nestled between Ballygall and Glasnevin Avenue this quiet, mature neighbourhood is close to the renowned 12.75 hectare Johnstown Park and offers a range of services and amenities all in the local community.
Viewing is highly recommended.
Accommodation:
Porch: leading to hallway.
Living Room: c.3.66m x 3.42m with wooden flooring and feature fireplace.
Reception / Dining Room: c.6.1m x 3.67m with wooden floors, feature fireplace, velux window for additional natural light and double door access to rear garden.
Wet / Shower Room: c.3.1m x 2.73m with large shower area, floor and part wall tiling, WC and WHB.
Kitchen: c.3m x c.2.23m with access to side lane and rear garden.
Upstairs Landing: with access to attic space and hotpress.
Bedroom 1: c.3.99m x 3.66m with carpets and built in wardrobes.
Bedroom 2: c.3.4m x 3.36m with carpets and built in wardrobes.
Bedroom 3: c.2.57m x 2.48m with carpets.
Bathroom: c.1.66m x c.1.41m with wall tiling, Bath and whb.
WC: c.1.66m x c.0.7m with wall tiling.
Outside: To the front is off street parking in a private driveway. The rear garden is complimented with lawn & paving.
**TRANSPORT** This property has the convenience of the M50 & M1 within close proximity which opens up the location to the entire county & country. There are numerous bus routes in the vicinity and Dublin Airport is only a 10/15 minute drive away.
**AMENITIES** The house is within walking distance to good amenities including primary and secondary schools, Dublin City University, the National Botanic Gardens, Tolka Valley and Albert College Park. There is a wide array of shops, bars & restaurants which are all within striking distance located in nearby Glasnevin, Finglas & Drumcondra Villages. Tolka Rovers Sports Complex and Glasnevin Lawn Tennis Club are other sports facilities nearby.
On View by Appointment
*PLEASE NOTE THAT LAYOUT PLANS WITHIN ARE FOR ILLUSTRATION PURPOSES ONLY AND MAY NOT BE TO SCALE*

Can you buy this property?
Use our calculator to find out your budget including how much you can borrow and how much you need to save
Property Features
- 3 Bedroom Extended End of Terrace Home
- Private Front and Rear Garden with side laneway / access
- Extending to 105 sqm.
- Superb location close to a range of amenities and services
- Gas Fired Central Heating
- Double Glazing throughout
- Mature Residential Area
- On view by Appointment
Map
Map
Local AreaNEW

Learn more about what this area has to offer.
School Name | Distance | Pupils | |||
|---|---|---|---|---|---|
| School Name | Mother Of Divine Grace Ballygall | Distance | 440m | Pupils | 478 |
| School Name | Gaelscoil Uí Earcáin | Distance | 580m | Pupils | 291 |
| School Name | St Canice's Boys National School | Distance | 630m | Pupils | 390 |
School Name | Distance | Pupils | |||
|---|---|---|---|---|---|
| School Name | Sacred Heart Boys National School | Distance | 770m | Pupils | 430 |
| School Name | Scoil Chiarain Special School | Distance | 860m | Pupils | 139 |
| School Name | Our Lady Of Victories Girls National School | Distance | 940m | Pupils | 189 |
| School Name | St Canice's Girls National School | Distance | 950m | Pupils | 491 |
| School Name | Our Lady Of Victories Boys National School | Distance | 1.0km | Pupils | 195 |
| School Name | Holy Spirit Girls National School | Distance | 1.1km | Pupils | 259 |
| School Name | Our Lady Of Victories Infant School | Distance | 1.1km | Pupils | 204 |
School Name | Distance | Pupils | |||
|---|---|---|---|---|---|
| School Name | Beneavin De La Salle College | Distance | 270m | Pupils | 576 |
| School Name | St Kevins College | Distance | 520m | Pupils | 535 |
| School Name | St Michaels Secondary School | Distance | 1.3km | Pupils | 634 |
School Name | Distance | Pupils | |||
|---|---|---|---|---|---|
| School Name | Trinity Comprehensive School | Distance | 1.4km | Pupils | 555 |
| School Name | St Mary's Secondary School | Distance | 1.6km | Pupils | 832 |
| School Name | Coláiste Eoin | Distance | 1.8km | Pupils | 308 |
| School Name | St. Aidan's C.b.s | Distance | 2.1km | Pupils | 724 |
| School Name | Scoil Chaitríona | Distance | 2.1km | Pupils | 508 |
| School Name | St Vincents Secondary School | Distance | 2.4km | Pupils | 399 |
| School Name | Cabra Community College | Distance | 2.4km | Pupils | 217 |
Type | Distance | Stop | Route | Destination | Provider | ||||||
|---|---|---|---|---|---|---|---|---|---|---|---|
| Type | Bus | Distance | 80m | Stop | Beneavin Park | Route | 9 | Destination | Charlestown | Provider | Dublin Bus |
| Type | Bus | Distance | 130m | Stop | Beneavin Park | Route | 9 | Destination | O'Connell St | Provider | Dublin Bus |
| Type | Bus | Distance | 130m | Stop | Beneavin Park | Route | 9 | Destination | Limekiln Avenue | Provider | Dublin Bus |
Type | Distance | Stop | Route | Destination | Provider | ||||||
|---|---|---|---|---|---|---|---|---|---|---|---|
| Type | Bus | Distance | 150m | Stop | Beneavin Road | Route | 9 | Destination | Charlestown | Provider | Dublin Bus |
| Type | Bus | Distance | 170m | Stop | Beneavin Park | Route | N4 | Destination | Blanchardstown Sc | Provider | Dublin Bus |
| Type | Bus | Distance | 170m | Stop | Beneavin Court | Route | 9 | Destination | O'Connell St | Provider | Dublin Bus |
| Type | Bus | Distance | 170m | Stop | Beneavin Court | Route | 9 | Destination | Limekiln Avenue | Provider | Dublin Bus |
| Type | Bus | Distance | 180m | Stop | Beneavin Park | Route | N4 | Destination | Point Village | Provider | Dublin Bus |
| Type | Bus | Distance | 260m | Stop | Beneavin School | Route | 9 | Destination | Charlestown | Provider | Dublin Bus |
| Type | Bus | Distance | 310m | Stop | Grove Park Road | Route | N4 | Destination | Blanchardstown Sc | Provider | Dublin Bus |
BER Details

BER No: 117376566
Energy Performance Indicator: 254.65 kWh/m2/yr
Statistics
17/05/2024
Entered/Renewed
2,713
Property Views
Check off the steps to purchase your new home
Use our Buying Checklist to guide you through the whole home-buying journey.

Similar properties
€385,000
44 Lanesborough Avenue, Finglas, Dublin 11, D11DF203 Bed · 3 Bath · Terrace€385,000
16 Grove Avenue, Finglas, Finglas, Dublin 11, D11H5243 Bed · 1 Bath · Terrace€385,000
4 Avondale Road, Phibsborough, Phibsborough, Dublin 7, D07HH973 Bed · 2 Bath · End of Terrace€390,000
37 Glenhill Road, Finglas, Dublin 11, D11W2H73 Bed · 1 Bath · Terrace
€390,000
105 Larkhill Road, Dublin 9, D09P4483 Bed · 1 Bath · End of Terrace€395,000
104 McKee Road, Finglas East, Finglas, Dublin 11, D11RX023 Bed · 1 Bath · Terrace€395,000
2 Ailesbury, Shanowen Road, Swords, Co. Dublin, D09X3V93 Bed · 1 Bath · Terrace€395,000
3 Royal Canal Court, Phibsborough, Dublin 7, D07A0W53 Bed · 1 Bath · End of Terrace€395,000
510 Collins Avenue West, Whitehall, Whitehall, Dublin 9, D09EP993 Bed · 2 Bath · Terrace€395,000
199 Collins Avenue, Whitehall, Dublin 9, D09V9K53 Bed · 1 Bath · Semi-D€395,000
9 Coolgariff Road, Beaumont, Dublin 9, D09EH793 Bed · 1 Bath · Semi-D€405,000
5 Shanard Road, Santry, Santry, Dublin 9, D09V5Y63 Bed · 1 Bath · Semi-D
Daft ID: 119394611


Gerard Carr MSCSI MRICS
01 860 3997Thinking of selling?
Ask your agent for an Advantage Ad
- • Top of Search Results with Bigger Photos
- • More Buyers
- • Best Price

Home Insurance
Quick quote estimator
